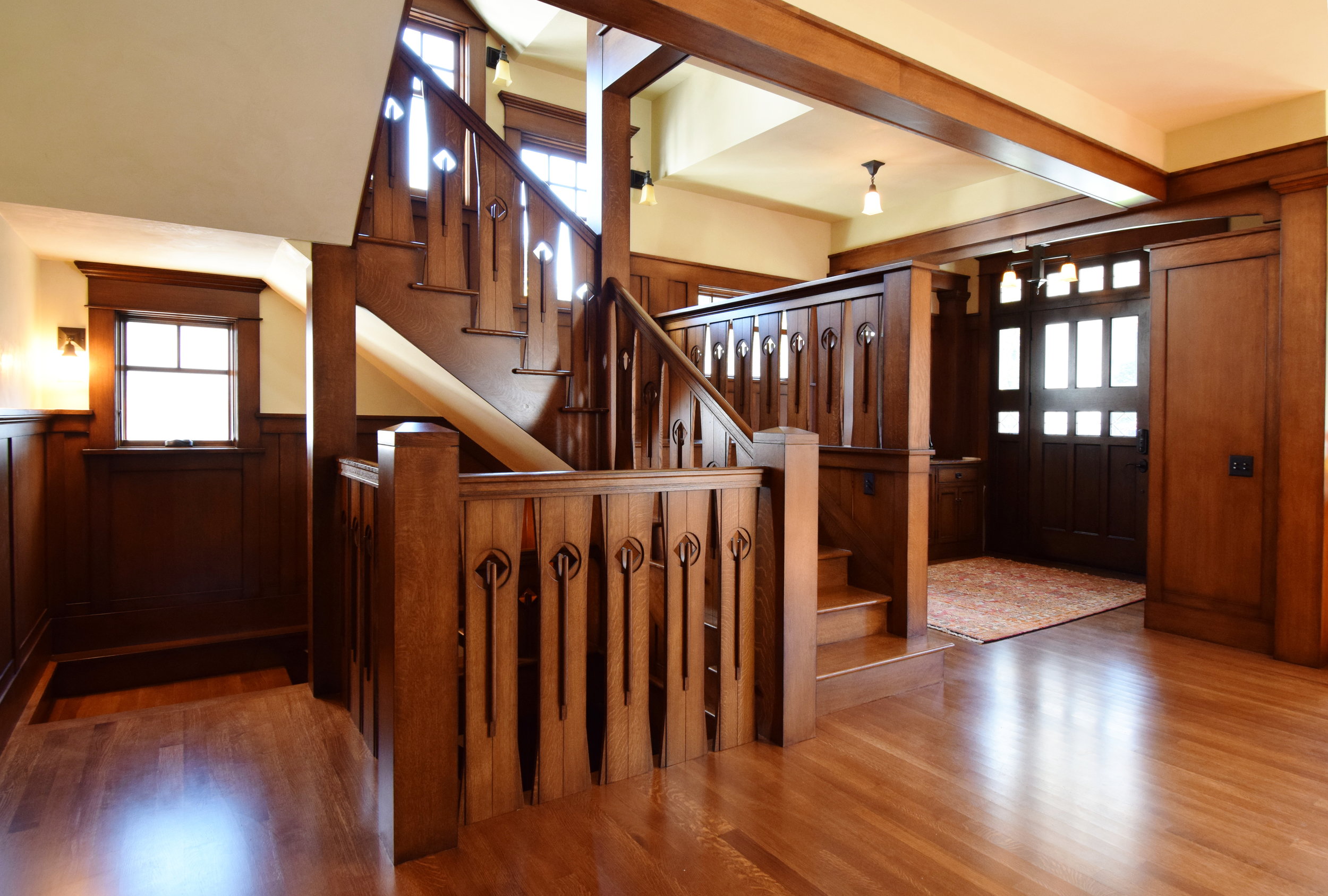Portland Heights
Modern Interpretation of the Classic Foursquare Craftsman
A complete interior design of a new, 4000 square foot house in the Portland Heights neighborhood. The project incorporates a semi-open ground floor which encompasses entry foyer, living, dining, kitchen and family room at the ground floor. A theatre, bar and billiards hall in the basement, along with a second master and sauna. Sumptuous bedrooms and bathrooms on the second floor, and an enormous vaulted party room in the attic. All of the paneling, custom built-in furniture, railings, posts, columns, and beams are quarter sawn oak, and the colored walls are integrally pigmented plaster.

























